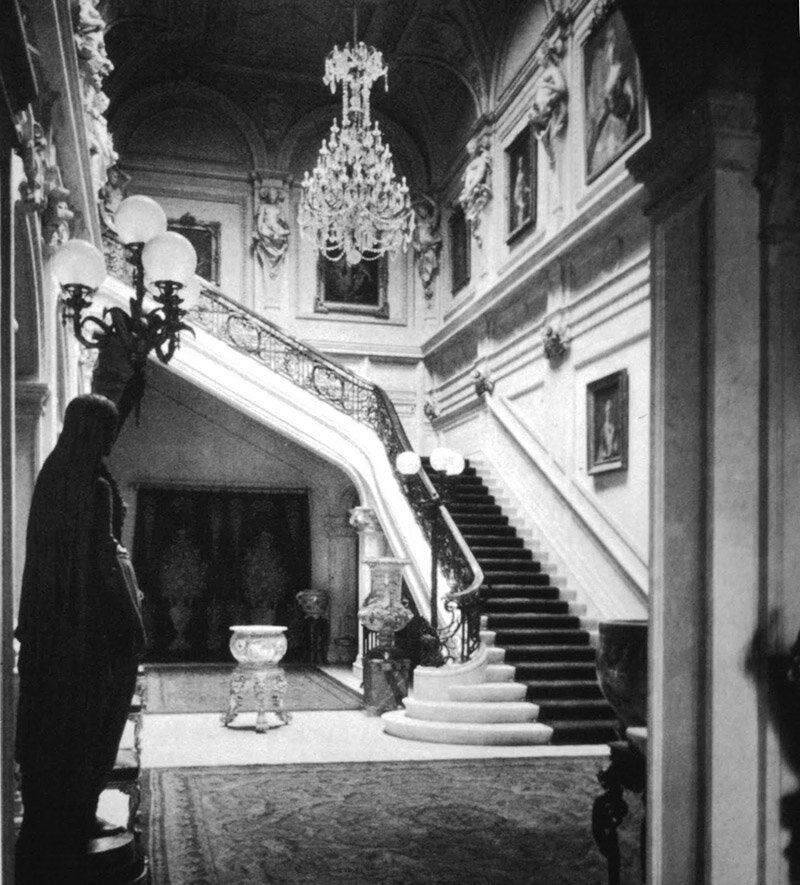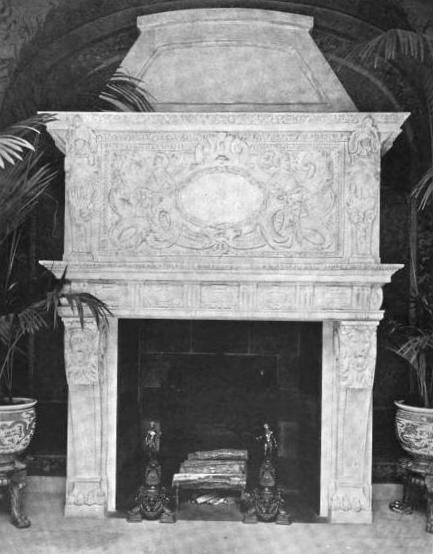John Jacob Astor's Titanic Fifth Avenue Mansion
The John Jacob Astor Mansion facing Central Park.
This palatial mansion which was located on Fifth Avenue & 65th Street was the home of John Jacob Astor, who was the richest man to die on the Titanic. The mansion's architect, Richard Morris Hunt designed the house in 1893 to be a twin residence, that John Jacob and his family would shared with his mother, Caroline Astor, THE Mrs. Astor, who was considered the Queen of Gilded Age Society.
One of two grand staircases.
The Grand Staircase upon which Mrs. Astor descended before parties, glittering like the great chandelier, since she was so heavily covered with diamonds. According to legend, Mrs. Astor in the last years of her life, would get all dressed up in her finest Worth gowns and put on her jewels and descend her stair and receive her guests, now long gone. Living in a dreamlike trance of her past great social events.
Mrs. Astor Greeting her guests during her reign.
The ballroom which could accommodate New York Society's, "400".
First floor plan of the house when it was lived in by Mrs. Astor and John Jacob Astor and his family. Even in the heyday of New York's, " Gilded Age" this mansion could be called, Titanic!
The plan shows it as two houses, the corner one was for John Jacob Astor and his family, while the top part was for his mother. You can see twin grand staircases side by side. Both houses shared the Ballroom, which was the scene of Mrs. Astor's parties for New York Society's famous "400". After Mrs. Astor died in 1907, John Jacob Astor, hired the architectural firm of Carrere & Hastings to renovate the two houses into one. They removed the two staircases and made one large entrance hall, with smaller staircases on either side. The main rooms of his mothers half were redone and the whole house became one of the largest mansions in New York. In 1910, he gave a party to unveil to New York Society's 400, the newly transformed house…but unfortunately was not able to enjoy it for long, dying on the Titanic in 1912. The house was then used by John Jacob Astor's son Vincent, and also by John Jacob Astor's widow Madeline, who survived the sinking. Vincent Astor sold it in 1926 and the magnificent mansion was torn down and replaced by the Temple Emanuel.
Below are views of the newly redesigned mansion in 1910.
Entrance Grill to Main Hall of the John Jacob Astor's Fifth Avenue Mansion.
Main Hall
Mantle in the Main Hall
Reception Room
Another reception room view
Entrance to Dining Room
Another view of the dining room
The dining room mantle
The library
The library mantle
The art gallery/ballroom
















